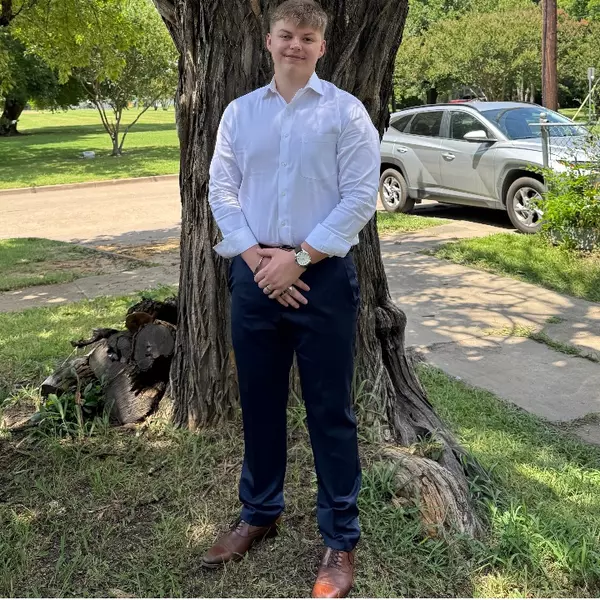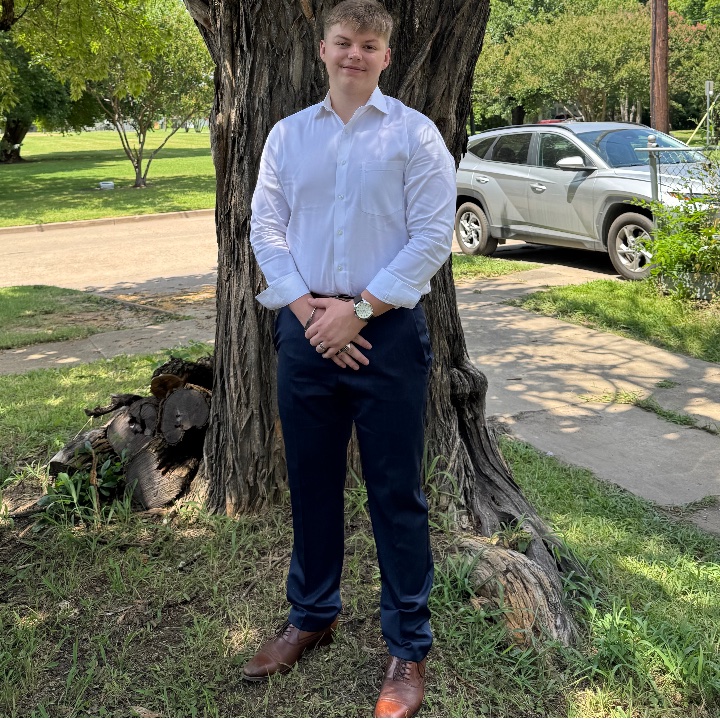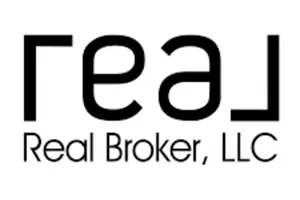
4 Beds
3 Baths
2,765 SqFt
4 Beds
3 Baths
2,765 SqFt
Open House
Sat Sep 27, 11:00am - 1:00pm
Key Details
Property Type Single Family Home
Sub Type Single Family Residence
Listing Status Active
Purchase Type For Sale
Square Footage 2,765 sqft
Subdivision Stonecrest Estates
MLS Listing ID 21061781
Bedrooms 4
Full Baths 2
Half Baths 1
HOA Y/N None
Year Built 2004
Annual Tax Amount $10,448
Lot Size 7,840 Sqft
Acres 0.18
Property Sub-Type Single Family Residence
Property Description
Location
State TX
County Dallas
Direction From N Belt Line Rd & Barnes Bridge Rd. Head west on Barnes Bridge Rd. Turn right onto Woodbluff Dr. House will be on the left.
Rooms
Dining Room 2
Interior
Interior Features Built-in Features
Heating Natural Gas
Cooling Electric
Flooring Carpet, Ceramic Tile
Fireplaces Number 1
Fireplaces Type Wood Burning, Other
Appliance Dishwasher, Disposal, Electric Cooktop, Electric Oven, Electric Range, Gas Water Heater, Microwave
Heat Source Natural Gas
Exterior
Garage Spaces 2.0
Utilities Available City Sewer, City Water, Electricity Connected, Individual Gas Meter, Individual Water Meter, Natural Gas Available
Roof Type Shingle
Total Parking Spaces 2
Garage Yes
Building
Story Two
Foundation Slab
Level or Stories Two
Structure Type Brick
Schools
Elementary Schools Porter
Middle Schools Kimbrough
High Schools Poteet
School District Mesquite Isd
Others
Ownership on file
Virtual Tour https://my.matterport.com/show/?m=74vjvobwCSG


"My job is to find and attract mastery-based agents to the office, protect the culture, and make sure everyone is happy! "






